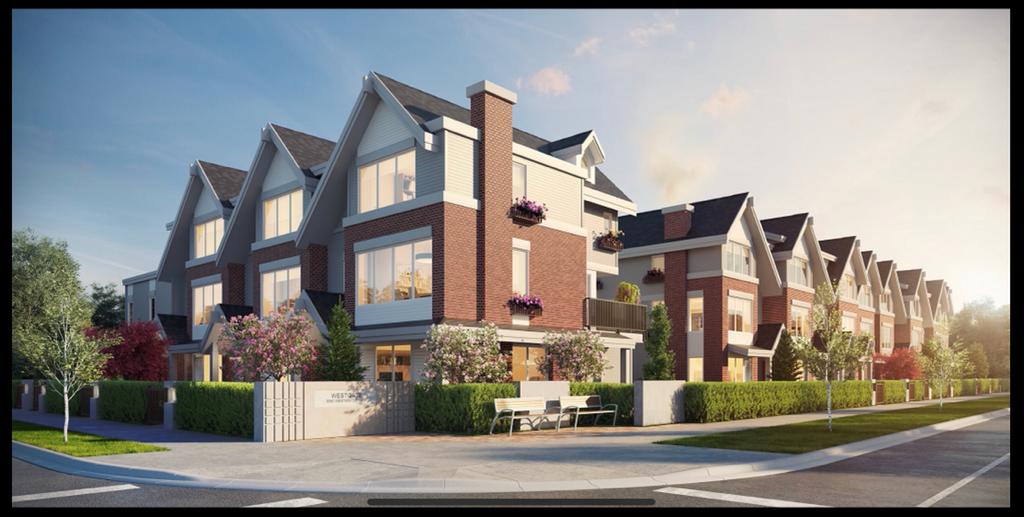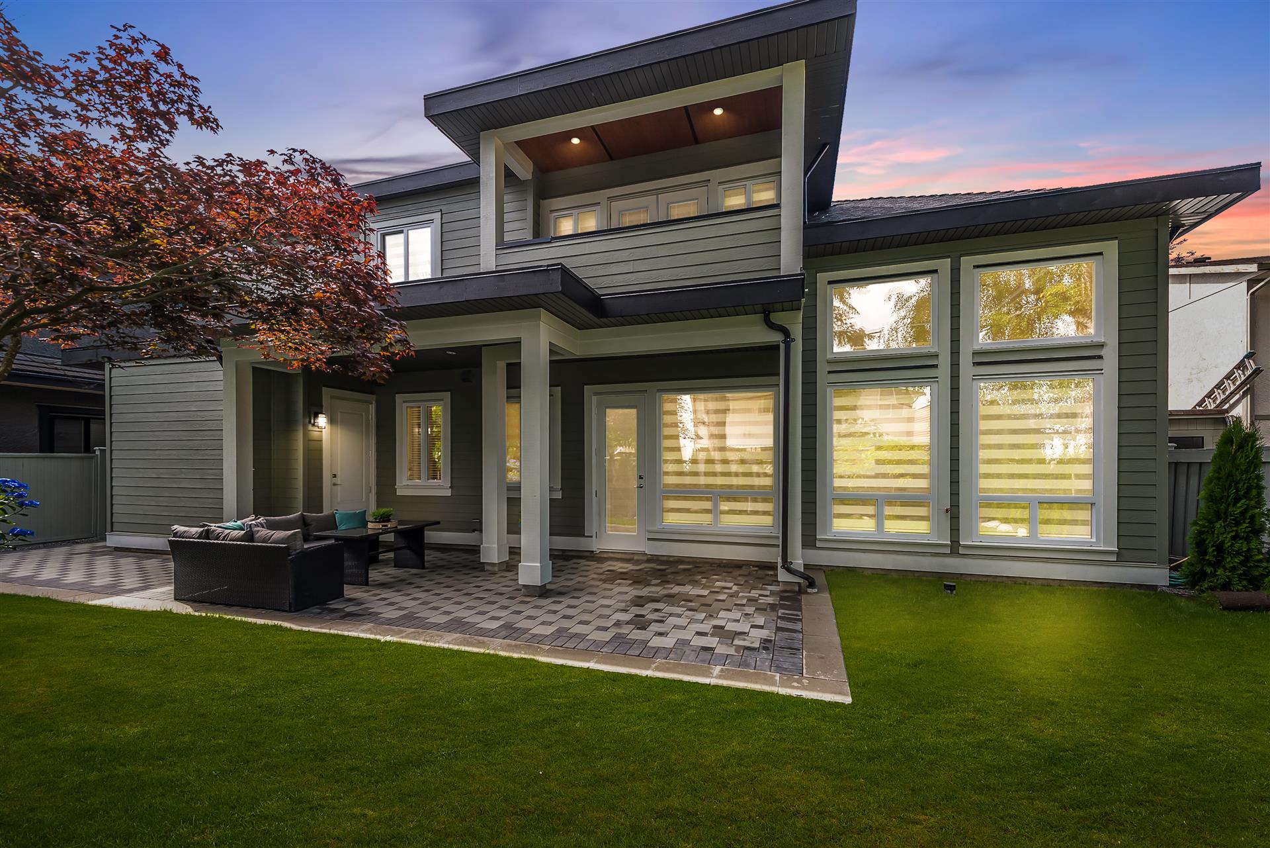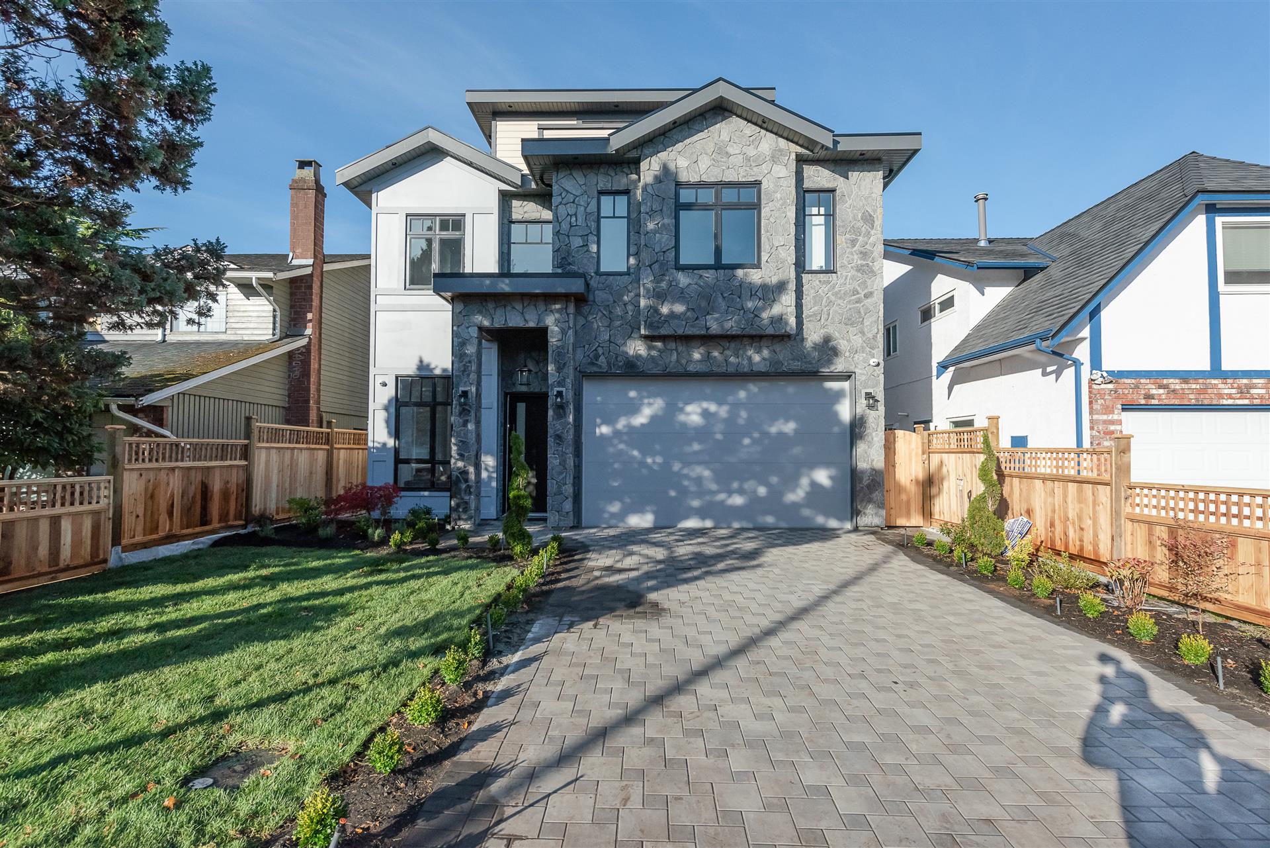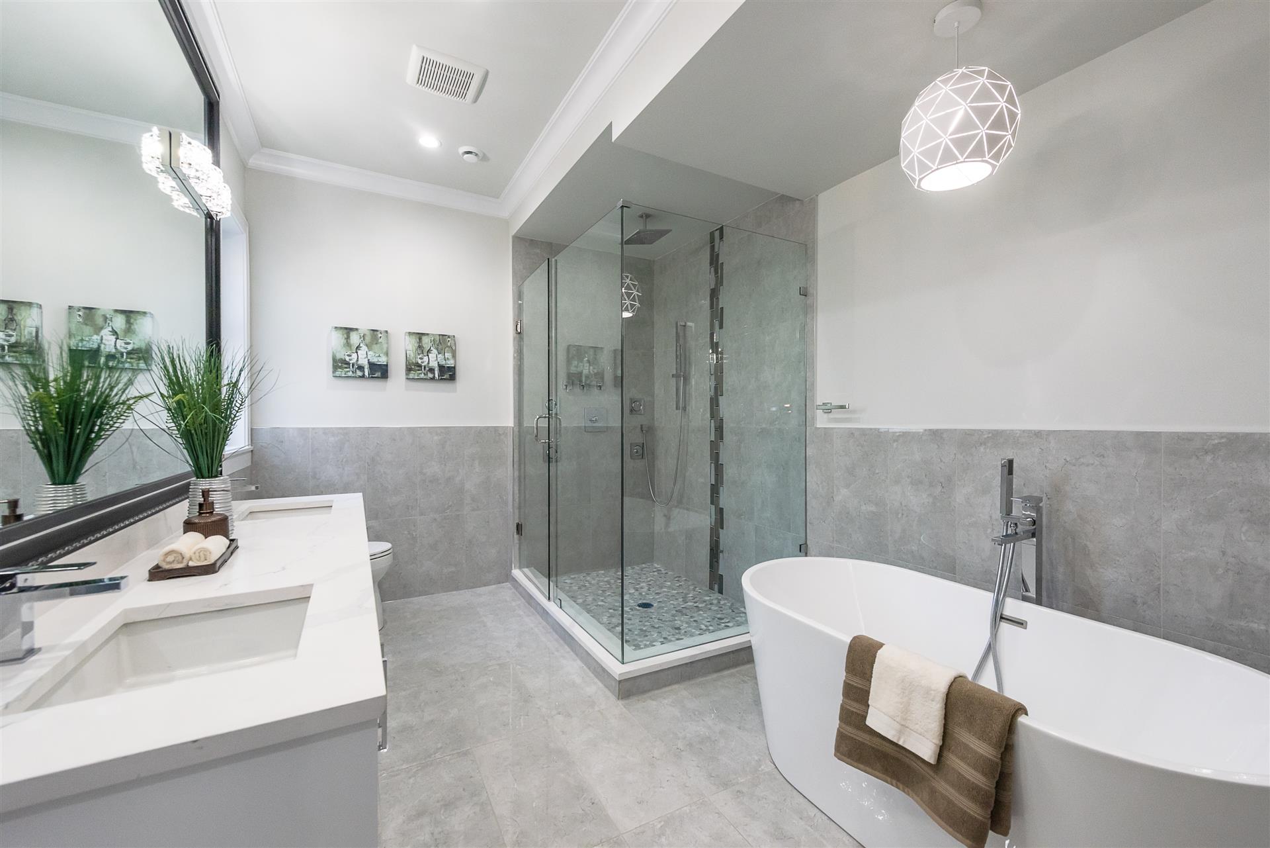Developments
Featured Projects

Under Construction: Richmond Westgate Townhouse Project
Upcoming: Woodward Lane Townhouse Project
South Village Townhouses
South Village homes are well appointed and modern with classic-white shaker cabinets, bright quartz countertops, Blanco Farmhouse sinks with Moen black matte pull-down faucet, and a stylish kitchen island with high-top seating. Stainless steel Fisher & Paykel appliance package featuring French door refrigerators with Twin Cooling Plus™, 5-Burner gas range stove, and Fingertip controlled, adjustable-rack dishwasher and sleek tile backsplash options. The opulent bathrooms are all outfitted with Kohler & Moen plumbing fixtures. All to suit your family’s lifestyle.
Delta’s Point Townhouses
Delta’s Point Townhouses is the best location in town. Walk to shopping, school, restaurants and more. This roomy 3 bedroom 2.5 bath, E type unit, comes complete with designer colour scheme and features high finishing throughout includes maple cabinets, granite counter tops with under mount sinks throughout, a stainless steel appliance package, extensive use of moulding detail including crown moulding throughout as well as built ins wood closet organizers and 2″ faux wood blinds and much more. Quality construction makes this unit a must see


8711 Rosemary Ave
Luxury custom built home in the desirable South Arm area on 6,000 sqft lot. It offers 3,042 sqft living space. tile flooring and exquisite lighting on Main floor provide high ceiling living and dining room. Kitchen with high end cabinetry and Miele fridge. Spacious kitchen and family room leads out to the beautiful backyard with gas hooked up already. Theatre room comes with full bathroom with separate entrance, it can be converted to a rental unit. 4 bedrooms up, Master room with beautiful walk-in closet. Hunter Douglas blinds on main floor. HRV, CCTV Security system and Roughed in A/C, Radiant heating, 3 car garage(One Tandem parking). Gate complex, Close to community centre, park, transit, grocery, restaurant etc. School catchment- McRoberts Secondary School, William Bridge Elementary.



10597 Truro Dr.
Quality built custom house which offers 5 bedrooms and 5 bathrooms. Upstairs a wonderful master suite featuring large walk-in closet & ensuite Bathroom Has Grohi Shower sets and Kohler Sin k Faucets. Cabinets with slow closing doors & drawers. Huge media room for your entertainment. Clean & smooth finished wood work flows seamless through the whole house. High end appliances in kitchen. For your piece of mind built-in security system & surrounded by cameras. Radiant in -floor heat. Walking distance to Diefenbaker Elementary School & public transit & Richmond’s popular Steveston Village.


4944 & 4214 Peterson Drive
In the heart of Pendlebury garden – Brand new houses with 4 bedrooms and 4 bathrooms. Upstairs, there is a wonderful top floor Master Suite featuring a large walk-in closet and en suite bathroom. Features Maple wood custom Cabinets with slow closing doors and drawers, clean and smooth finished wood work flows seamless through the whole house. High end S/S Appliances in a Kitchen. For your security Built in Security system and surrounded by security cameras. Radiant in -floor heat, landscaped yard. Fabulous location steps away from Seafair Mall, West Richmond Community Centre, West Richmond Pitch & PuttGolf Course, steps away from Hugh Boyd Secondary and Diefenbaker Elementary.
What We Do

Residential Developments

Commercial Developments

Multi-Family Homes

Project Planning

Property Appraisal

